Another supertall has reached its apex in downtown Manhattan in the Hudson Yards district. This is one of the fastest growing neighborhoods in the Manhattan area. During the initial planning, the location of the Spiral was strategically placed due to proximity to the Port Authority, Penn Station, and major road ways. The Spiral at 66 Hudson is a 1,005-foot-tall office tower. The 2.85 million square feet building was designed by Bjarke Ingels Group. When looking on the outside, the tower is defined with outdoor spaces/terraces that cascade around the façade of the building. This allows the building and its tenants to enjoy its unique and dynamic areas on the outside for meetings and gatherings.
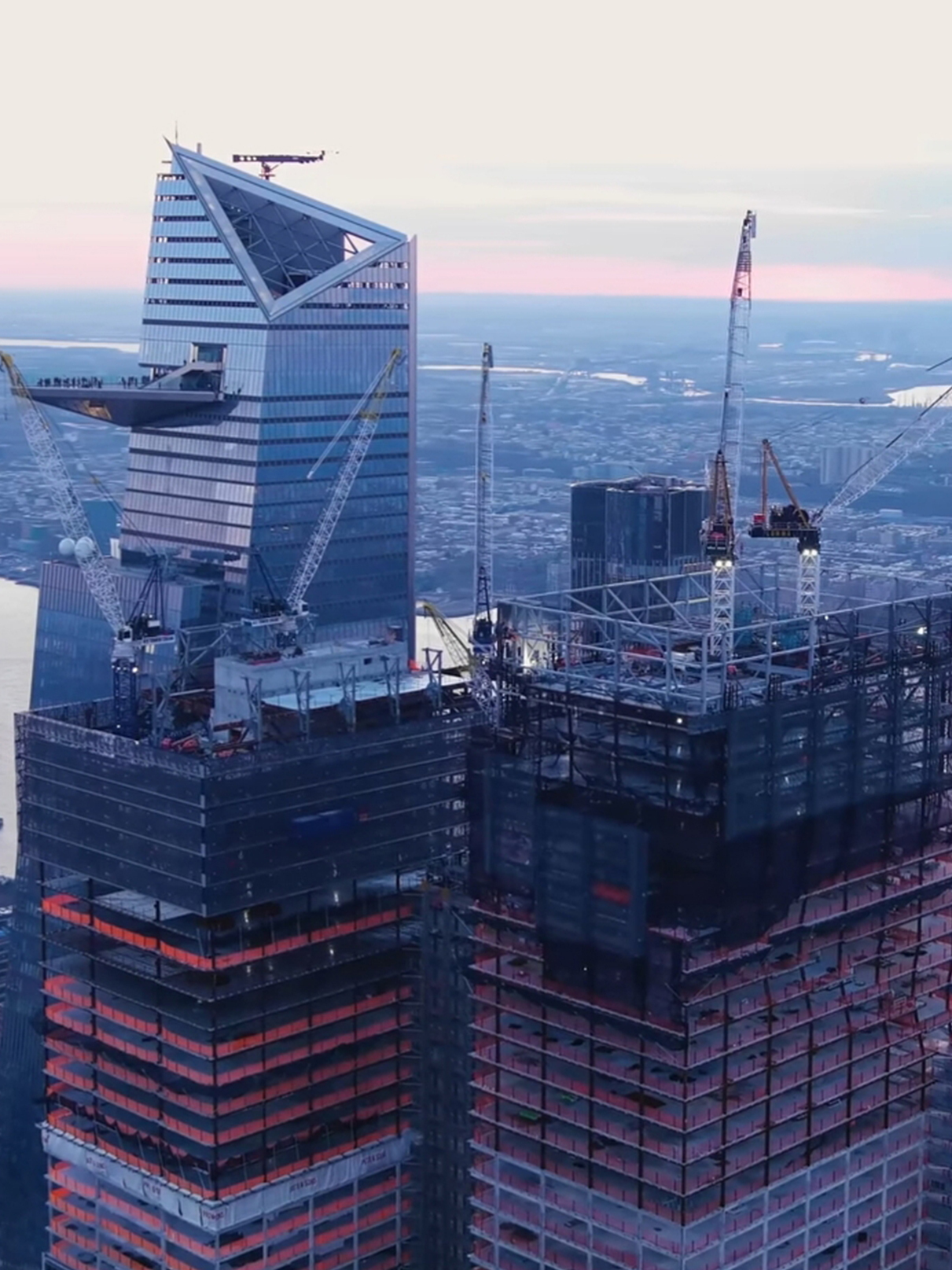
Open floor plans allow for spectacular views of the city streets and views of the Hudson River located on Hudson Boulevard near High Line Park. The Spiral occupies 34th and 35th street and takes on a sustainability focus with newly developed High Line Park adjacent to it. This allows the Spiral to fit in with the current theme in the Hudson Yard district.
The Spiral cost was around 3.7 billion. Banker Steel Company completed the structural steel for the One Vanderbilt project in New York, NY. The steel used in the Spiral was fabricated in the Virginia and New Jersey plants of Banker Steel Company.
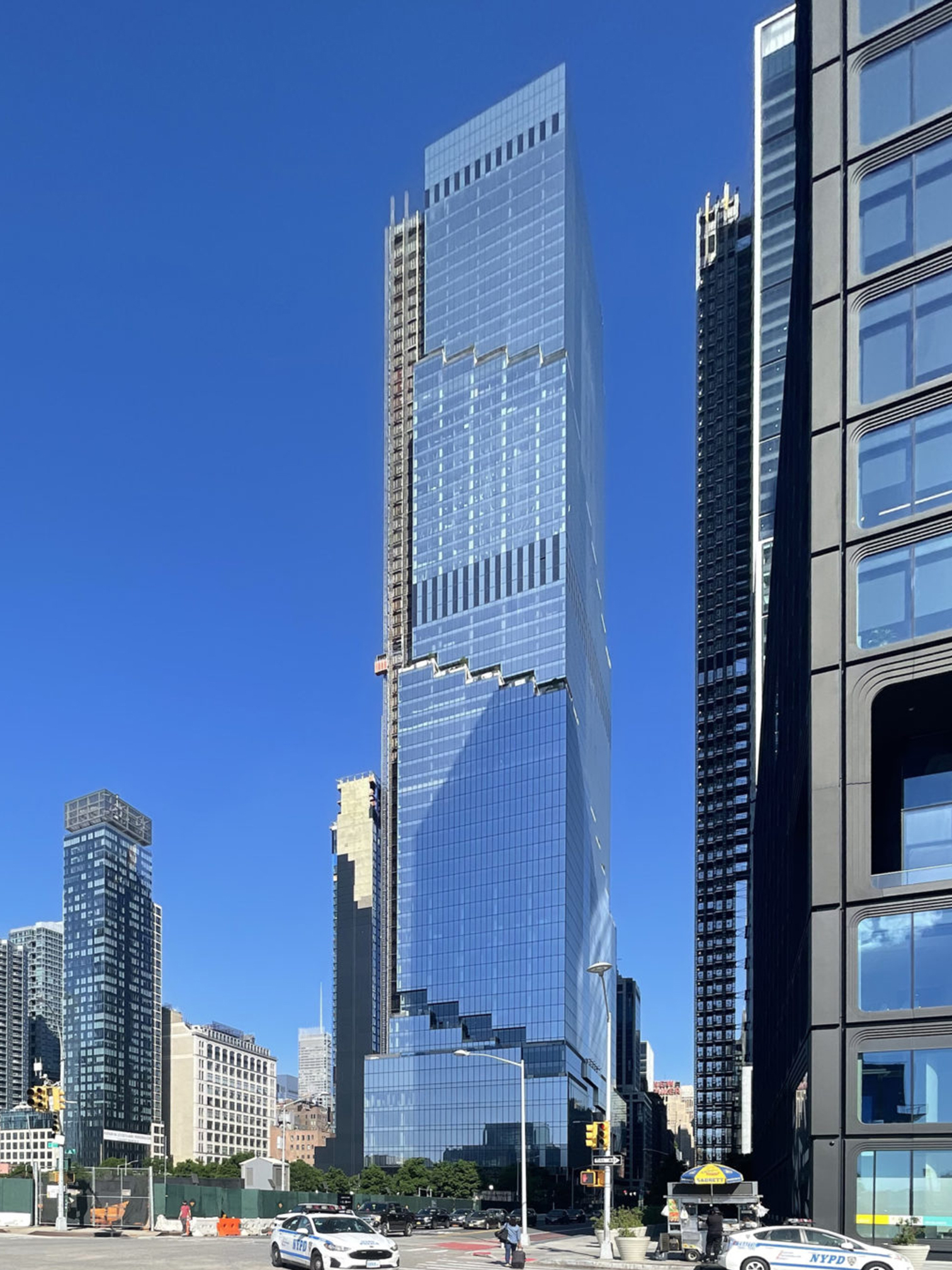
The Spiral stands at 1,005 feet tall at 66 stories. The top floors of the Spiral are where you will find the galvanized steel members. Hot-dip galvanizing was chosen for the corrosion performance and the longevity of the coating. Over the course of time, this will minimize preventative maintenance and allow the steel framing to last for decades to come.

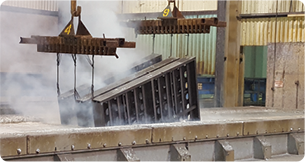

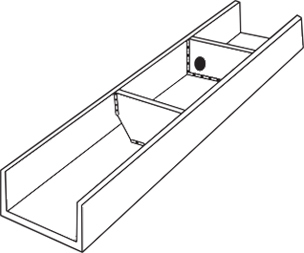

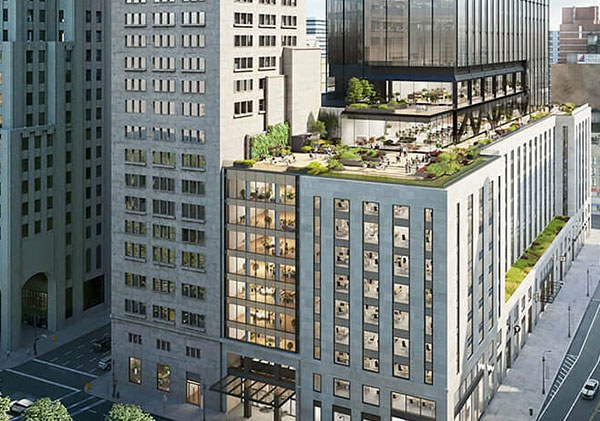
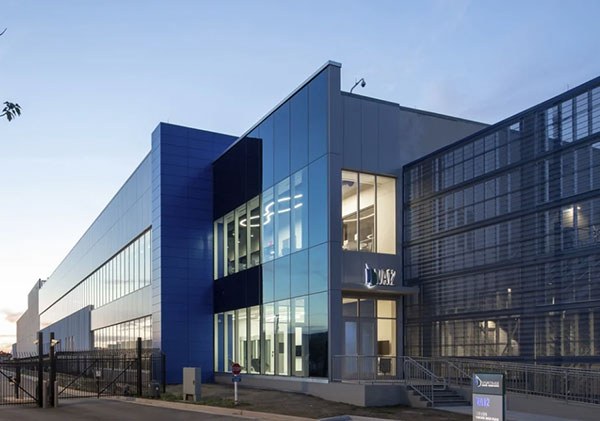
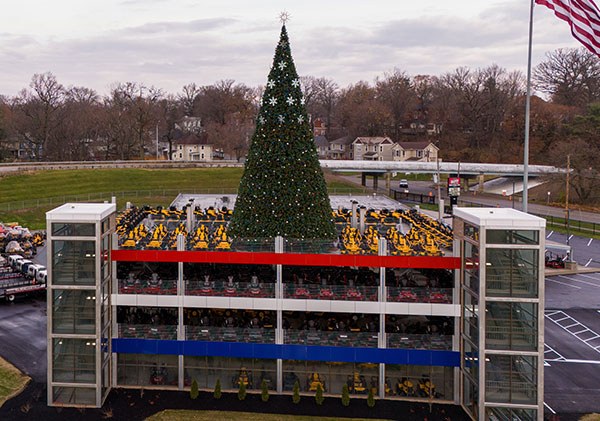
 SEE MORE
SEE MORE