The Children’s Hospital of Philadelphia is a consistently recognized national leader in the advancement of pediatric healthcare. With being one of the top children’s hospitals in the country, the hospital is growing and expanding. In 2019, the hospital proposed and started constructing a 17-story Physician and Administrative office building that is just south of the hospital's Buerger Center building. The building was designed by Chicago architect firm Perkins & Will and has 565,000 square feet of office space.
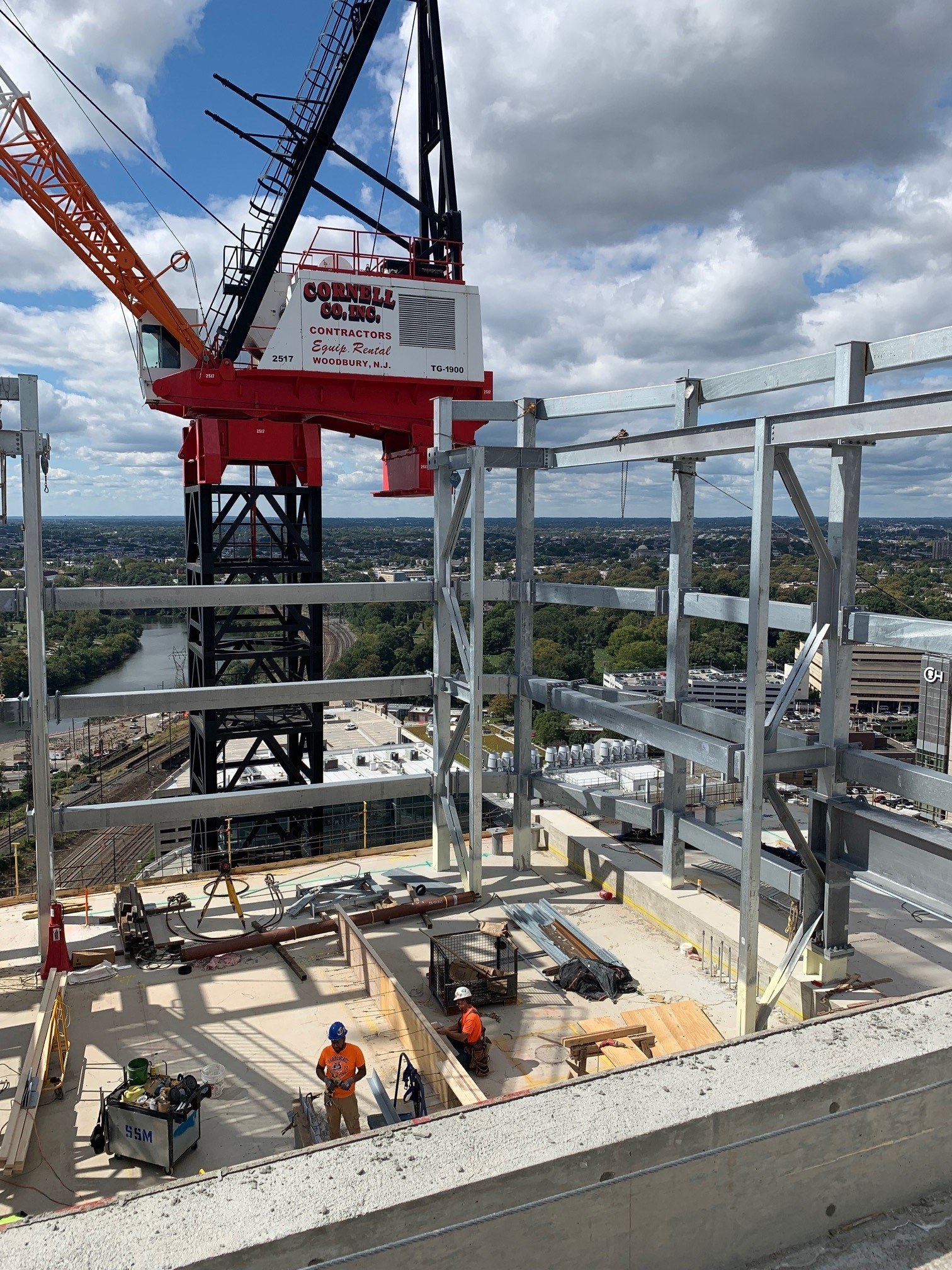
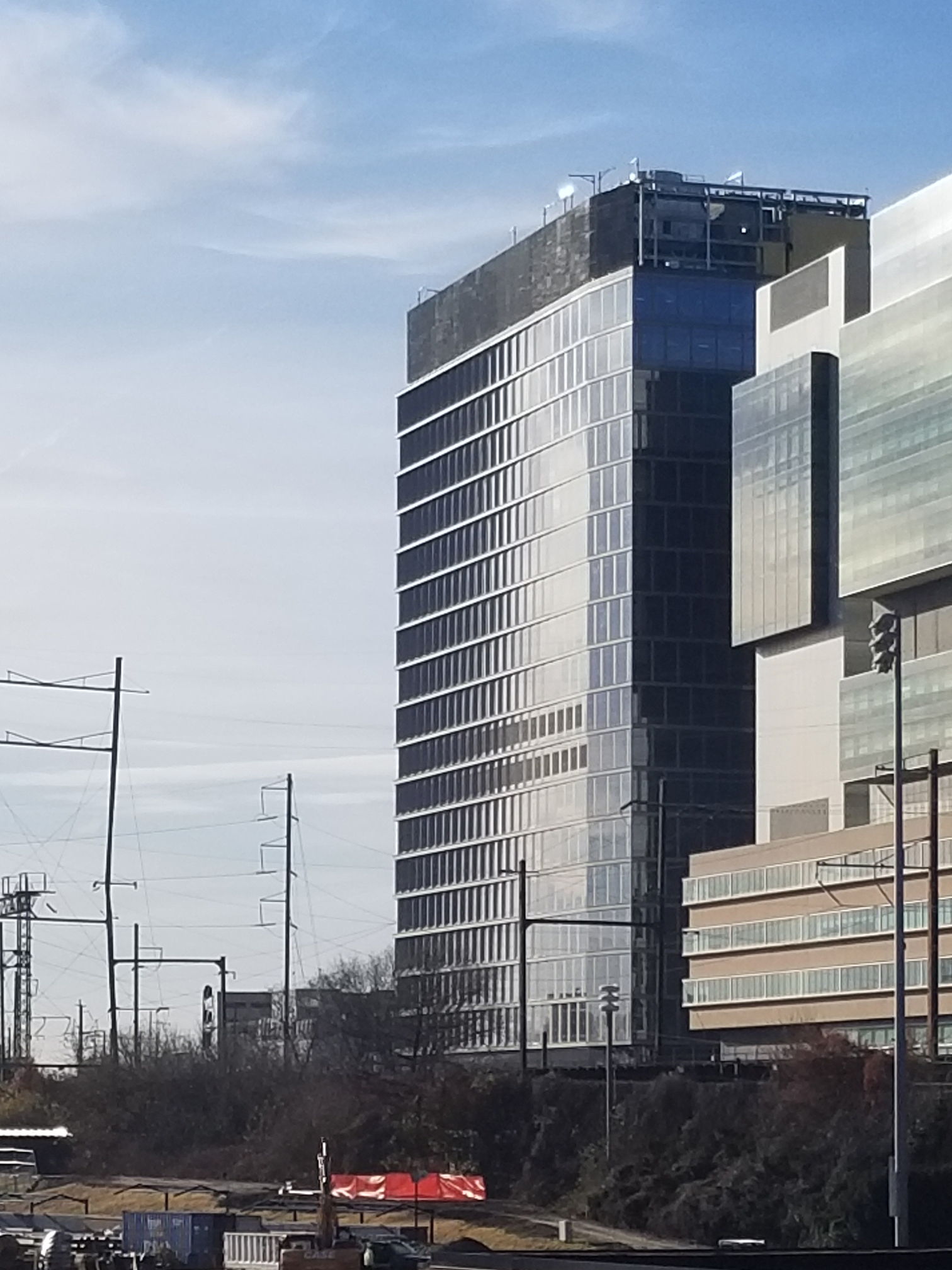
The HUB for Clinical Collaboration office expansion cost was around 492 million. Banker Steel Company completed the structural steel for the office tower expansion in early 2022. The steel used in The HUB for Clinical Collaboration expansion was fabricated in the Virginia and New Jersey plants of Banker Steel Company. The building stands at 17 stories high at 377 feet. The top floors are where you will find the galvanized steel members. Hot-dip galvanizing was chosen for the corrosion performance and the longevity of the coating. Over the course of time, this will minimize preventative maintenance and allow the steel framing to last for decades to come.

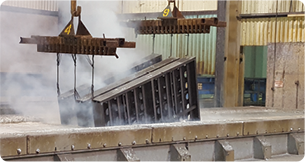

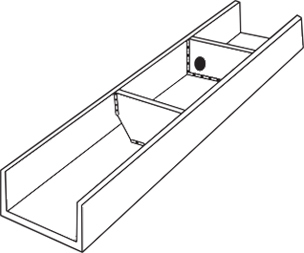

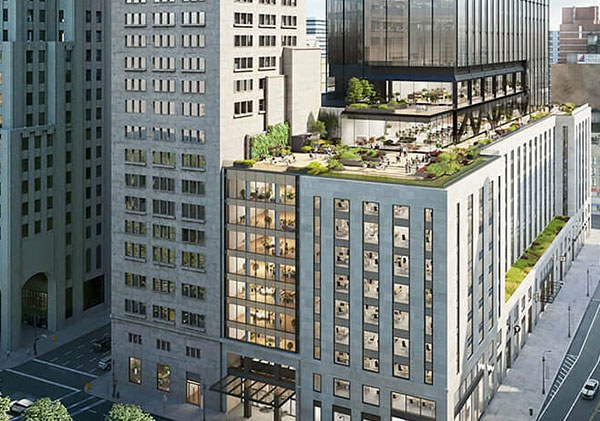
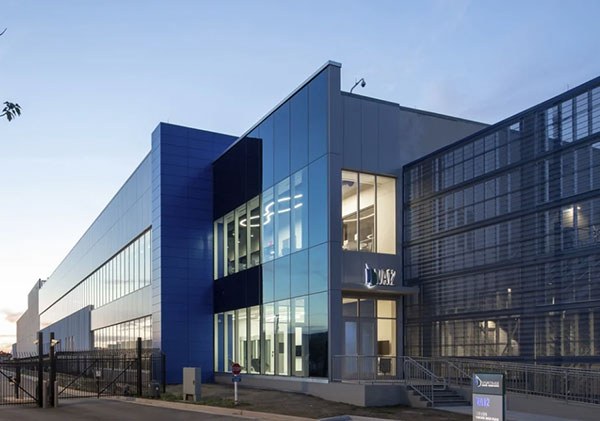
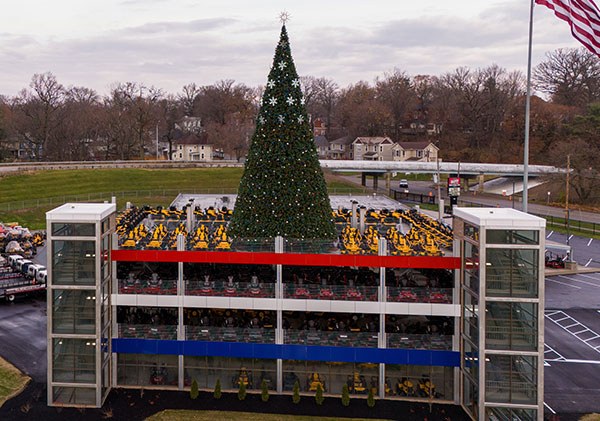
 SEE MORE
SEE MORE